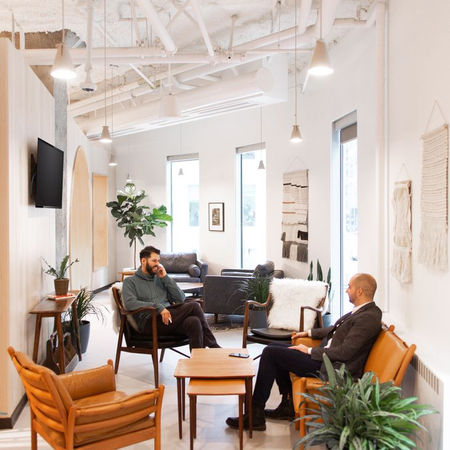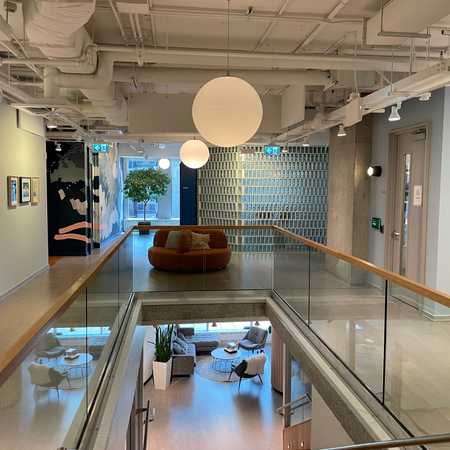
Shopify Interiors
A few years ago, Shopify became a massive Ottawa success story. I had the privilege of being the lead architect at Shopify Laurier, Shopify's expansion to its existing HQ in downtown Ottawa.
One of the most rewarding projects I led before moving fully into real estate was Shopify’s Laurier office expansion — more than 130,000 square feet across ten floors. The scale was big, but the goal was simple: create a space that worked beautifully for the people using it.
Each floor told a story, inspired by Canada’s diverse climate zones. From Arctic-inspired meeting pods to forest-like spaces filled with cedar and greenery, design became a tool for both productivity and creativity. Beyond the visual impact, every choice was about function: quiet nooks for focus, open gathering areas for collaboration, and smart solutions that turned awkward corners into inviting workspaces.
That’s the mindset I bring into real estate. Whether it’s helping a family see how a dated condo could transform into a light-filled home, or guiding a business owner as they reimagine an office space, I focus on the potential of design to unlock value. My architectural background allows me to look past finishes and help clients see possibilities they may not recognize at first glance — whether that’s how a kitchen layout could shift, how acoustics could be improved, or how a floor plan could better support the way people live or work.
At the end of the day, design isn’t just about how a space looks — it’s about how it works. And that’s exactly how I help my clients see opportunity.
*Disclaimer: These images do not belong to me and are the property of Linebox Studio Inc. I led the architectural team through design and construction of this project while employed at Linebox Studio in Ottawa.
Power in Numbers
Bedrooms
Bathrooms
132190
Square Feet
Project Gallery























